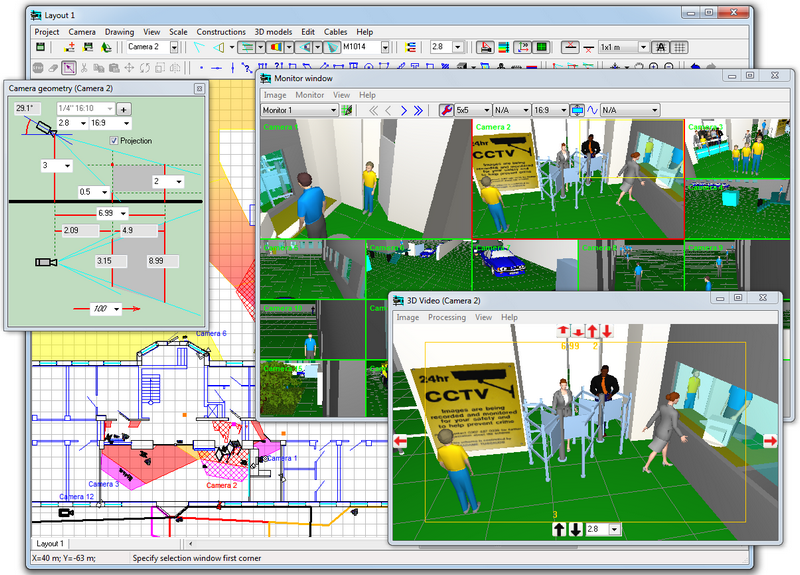|
3D CCTV design software - VideoCAD - Lite version.
| Publisher: |
CCTVCAD Software |
 |
| Downloads: |
1 |
| Software Type: |
Demo, 350.00 |
| File Size: |
11.25M |
| OS: |
Windows All |
| Update Date: |
08 April, 2012 |
3D CCTV design software - VideoCAD - Lite version. If the Professional version looks too complex or expensive, try the Lite version. The Lite version offers only not complicated CCTV design tools. It contains the most useful tools for CCTV design, enough for the most of CCTV design tasks.
VideoCAD Lite will help you:
Select lenses, heights and locations of CCTV cameras to get required fields of view.
Calculate the horizontal projection sizes of view areas to draw them on the location plan.
Visualize by different colors and hatch styles different areas of spatial resolution (pixel density) and field-of-view size.
Place CCTV cameras on the site plan using the CAD interface.
Use prepared layouts in *.bmp, *.jpg, *.emf, *.wmf, *.png, *.gif, *.tif, AutoCAD *.dwg, *.dxf formats for placing cameras and cables.
Print and Export the obtained drawing into any of the following formats: *.bmp, *.jpg, *.emf, *.wmf, *.png, *.gif, *.tif, AutoCAD *.dxf (R14), *.dxf (R2000).
Get a text file with camera descriptions to be pasted into a project explanatory note.
Construct the 3D model of environment using ready 3D models (people, cars, trees etc.). You can use 3D models and scenes from Autodesk 3ds max and Google Sketchup.
Use the Monitor window for CCTV operator interface design.
Calculate the length and parameters of cables.
Spare the means and win tenders due to the reduction of cameras' quantity in projects and increase of their efficiency.
Reduce time expended and boost CCTV design quality.
|




