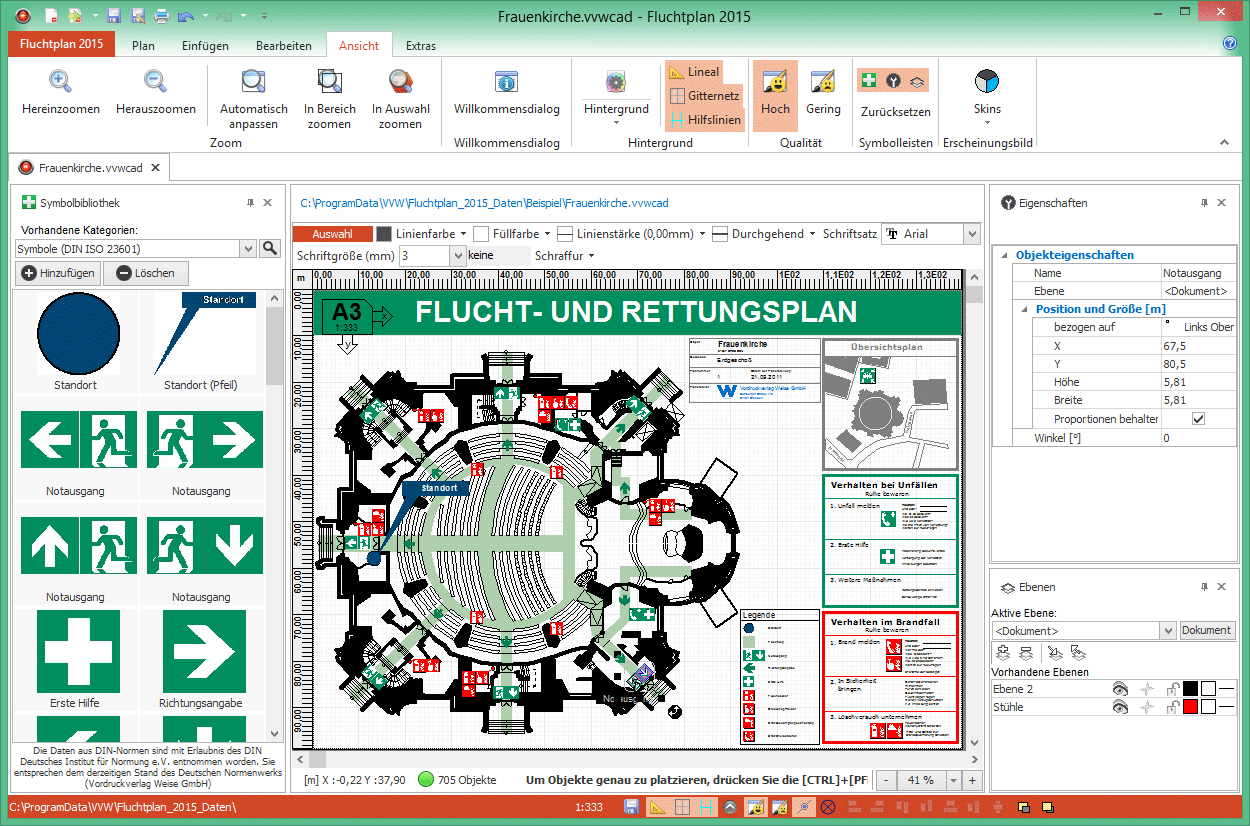|
software to shape evacuation and escape plans according standard DIN ISO 23601
| Publisher: |
Vordruckverlag Weise GmbH |
 |
| Downloads: |
1 |
| Software Type: |
Shareware, 536.00 |
| File Size: |
59.23M |
| OS: |
Windows All |
| Update Date: |
22 April, 2014 |
Software Fluchtplan 2014 is a facility to shape evacuation and escape plans according German standard DIN ISO 23601 (previous DIN 4844-3) and BGV A8. Further you are able to shape ground plans for fire service according DIN 14095 (general map, floor plan, object plan) including icons according standard DIN 14034-6. With this program you either shape new plans or you easy generate evacuation and escape plans by using existing digitalized plans. Internal management and display of parameterized components such as walls, doors, windows and using normalized symbols allows you to easy shape evacuation plans, escape plans and fire service ground plans.
Features and characteristics
- ready for Windows 8
- unlimited number of projects
- unlimited number of plans and schemes
- ease of use
- contains comprehensive 2D-CAD component to generate evacuation and escape plans
- supports German standard DIN ISO 23601 and DIN 4844-3
- allows to draw fire service plans according DIN 14095 (general map, floor plan, object plan) and DIN 14034-6
- supports multi-lingual evacuation and escape plans in languages English, French, Spain, Italian, Polish and Czech
- allows to import ground and floor plans of DXF- or DWG-format
- comprehensive and extendable symbol library
- completely parameterized components such as walls, doors, windows and stairways
- automated generation of symbol legend
- multiple copy
- allows to draw standards DIN compliant text boxes in fire service plans
- plenty of tools and functions
- templates for borders, title, fire response instructions and stamp box
- integrated module for online support
|




